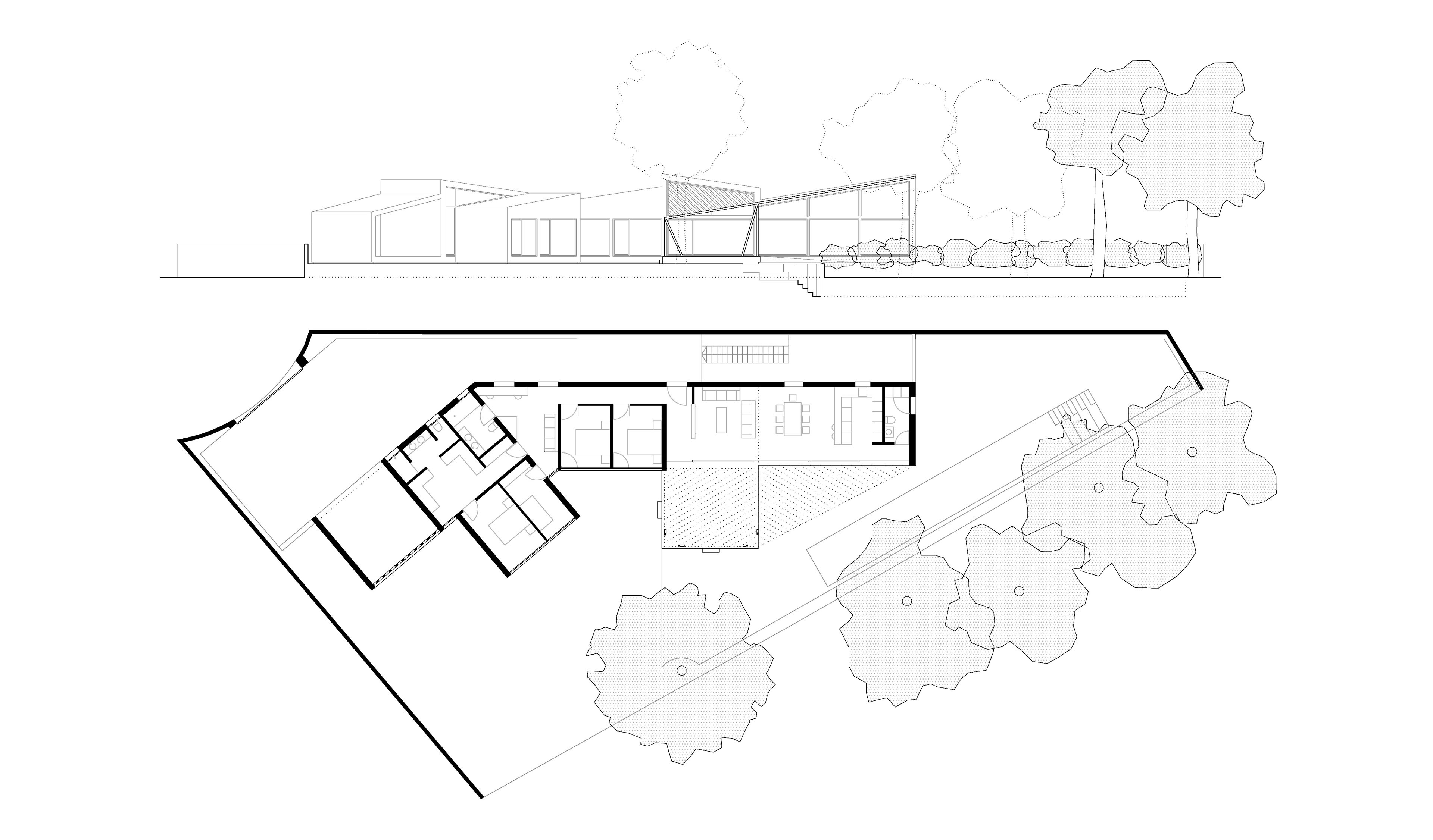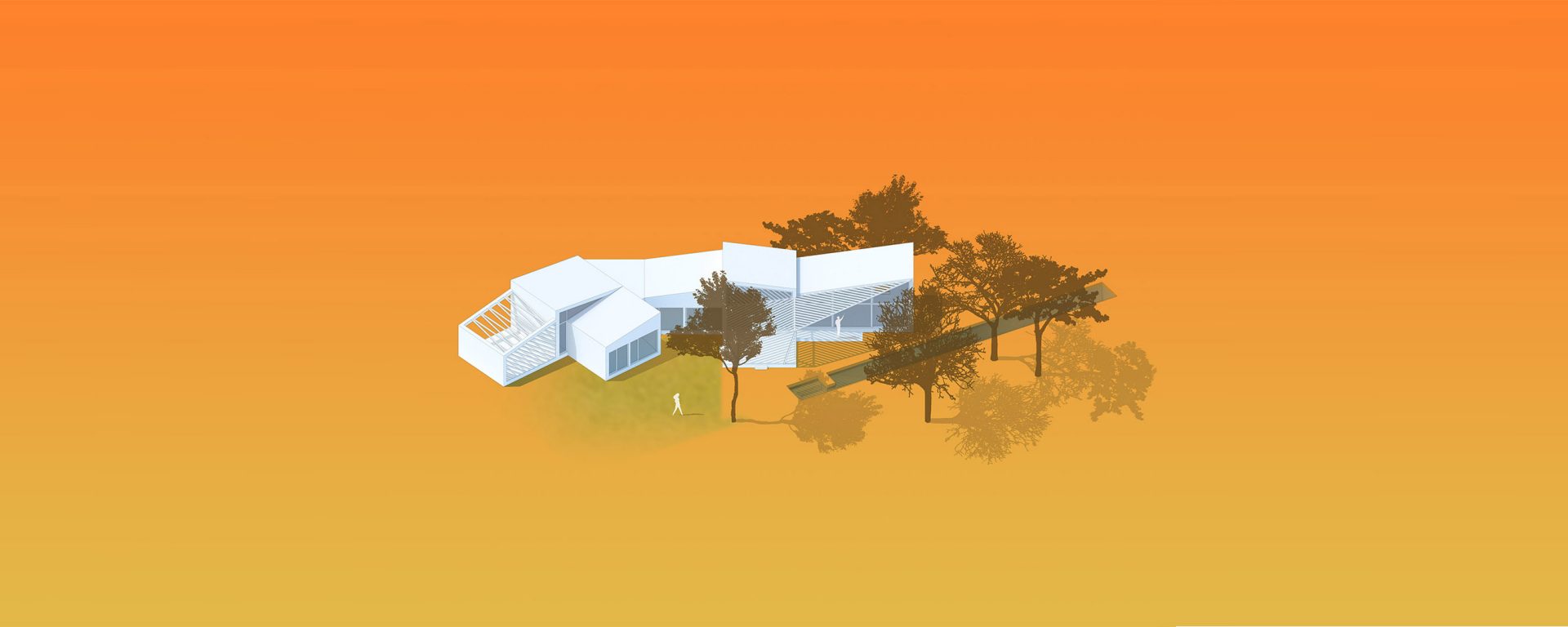






PLAYstudio - JA House - Img Ext 1
PLAYstudio - JA House - Img Ext 2
PLAYstudio - JA House - Img Ext 3
PLAYstudio - JA House - Img Ext 4
PLAYstudio - JA House - Img Ext 5
PLAYstudio - JA House - Img Int 1
PLAYstudio - JA House - Img Int 2



# superordinary domesticity
#extradaily #mediterranean #more than white #familiar #diverse #personal #singular #inexpensive #ecological
JA HOUSE
Year | 2019 — 2021
Built surface | 284,30 m2
Cost | 250.000 €
Design | Iván Capdevila – Marina Bonet – José M. López Ujaque
Structural Design | Eduardo Rodríguez IDEEE
Site Management | Iván Capdevila – José M. López Ujaque – Clara Segura
Construction company | Eliamo
Photos | José Hevia – Víctor Llanos
This singular house is located at Torre En Conill, Bétera (Valencia), a very peculiar context where luxury single-family houses gather together. But, can we still design a luxury house with a low budget? Can we think of luxury in a different way? The design of this single-family house assumes that the desired exclusivity necessarily goes through defining a differentiated architectural personality.
Thus, the design takes off by assuming two very clear premises: low cost yet high value. The need to limit the execution cost derives in a construction of a single floor, with a regular unidirectional structure and a simple and continuous envelope to solve both the facade and the roof. On the other hand and in the first place, the generation of value is based, practically, on an aesthetic and formal exercise of differentiation of this new construction in an environment of predominantly white and cubic houses, which somehow come to represent a large part of Valencian contemporary architecture. The other part is represented by constructions with a vernacular appearance; embodying, therefore, a certain nostalgia for Mediterranean Arab architecture.
In this sense, and as opposition to the alien and alienating image of super-white walls and cubes or tiled pitched roofs, JA House finds its personality and identity claiming, not without irony, a certain ultra-local condition. Making almost literal reference to the traditional way in which the agricultural constructions of the “Huerta de Valencia” were organized, the design proposes a house resulting from the aggregation of several rooms, each with its own form and interior experience. All of them extend along the plot to maximize the views towards the wonderful green landscape of the adjacent golf course, on one side, while practically closing on the other side. The house becomes, practically, a great wall towards the access at the same time that it becomes a great viewpoint to the green from the inside. The configuration itself allows no perception of any neighbour either inside the house or in the garden, increasing the feeling of an oasis or clearing in the forest.
In this way, the idea of isolation-privacy adds to the radical relationship with the adjacent green landscape, as well as with a strange yet familiar aesthetic (heterogeneous forms, large pergola, etc.); and all of them make up a series of very simple decisions that contribute to generating a high value, albeit at a very low economic cost.
Necessary cookies are absolutely essential for the website to function properly. This category only includes cookies that ensures basic functionalities and security features of the website. These cookies do not store any personal information.